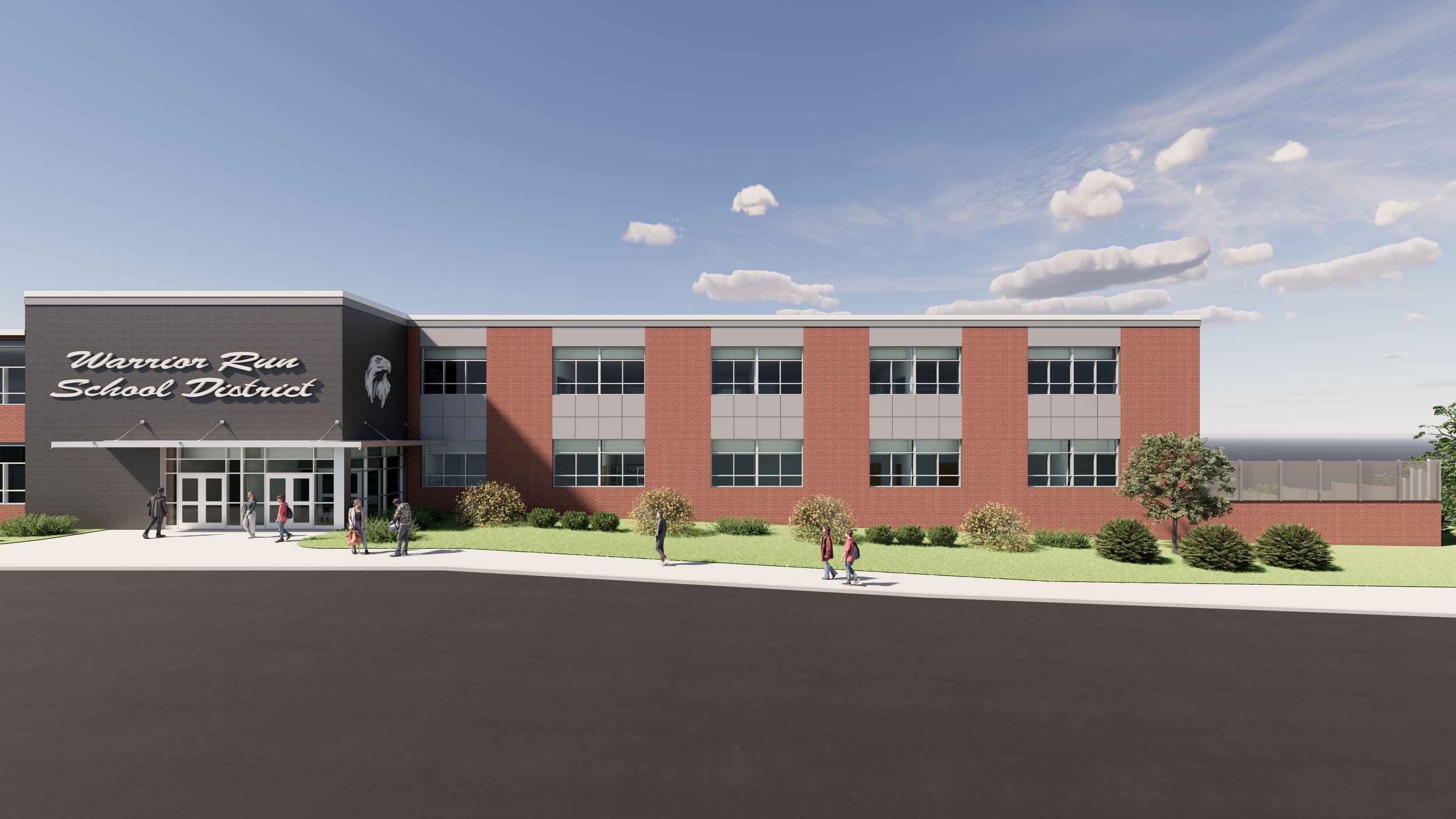Warrior Run Jr/SR High School Classroom addition
The Warrior Run Classroom Addition project is part of the Jr/Sr High School renovation process that started in 2022. After a feasibility study process, the District decided to proceed with the demolition of the existing HS building. A new three-story classroom wing will be completed in 2026, and the project will include the conversion of the old building footprint into a new parking for students and staff, covering an underground stormwater management system.
The ground floor of the addition will be dedicated to Technical Education. It will include a wood shop, finish room, metal shop, cad lab, engine lab and an agriculture classroom with plant and animal labs. These are connected to the exterior space with a greenhouse. On the first and second floors will be eight new classrooms, an FCS space, and an art suite that includes two classrooms, a pottery room, and a computer/photography room. The first floor will also host the new District Office.
Future projects will include the renovation of the existing spaces as well as the creation of the new entry to the main gym and a new fitness center.
Project Details
Location:
Turbotville, PA
Size:
36,000 sf
Disciplines:
Architecture
Renovation & Addition
Sectors:
K-12 Education








