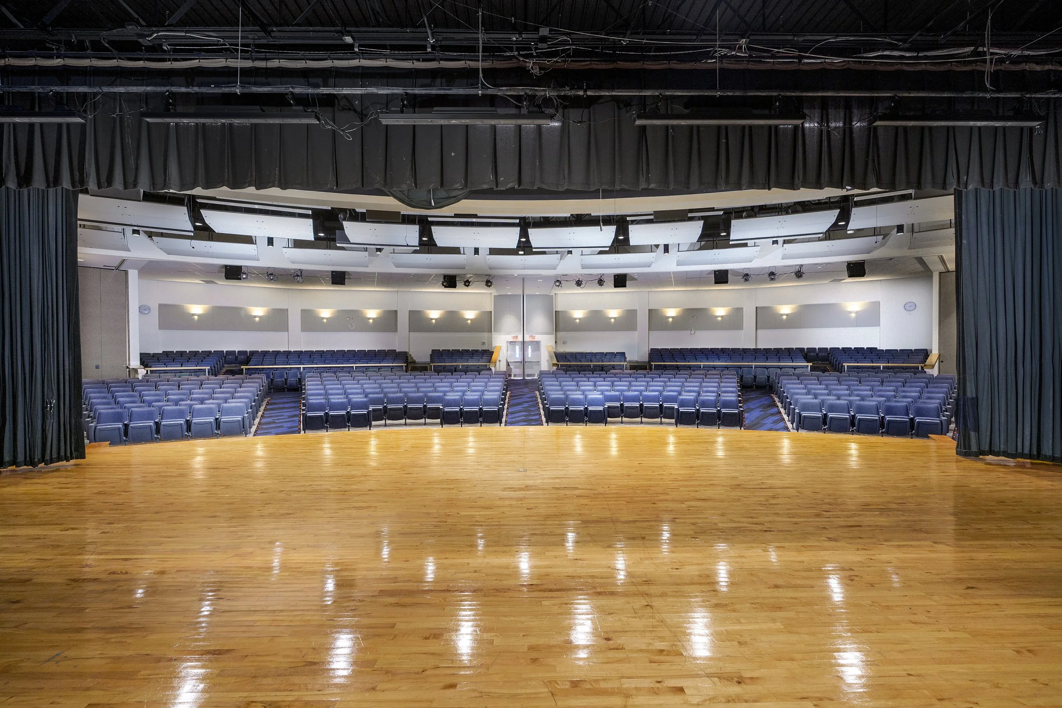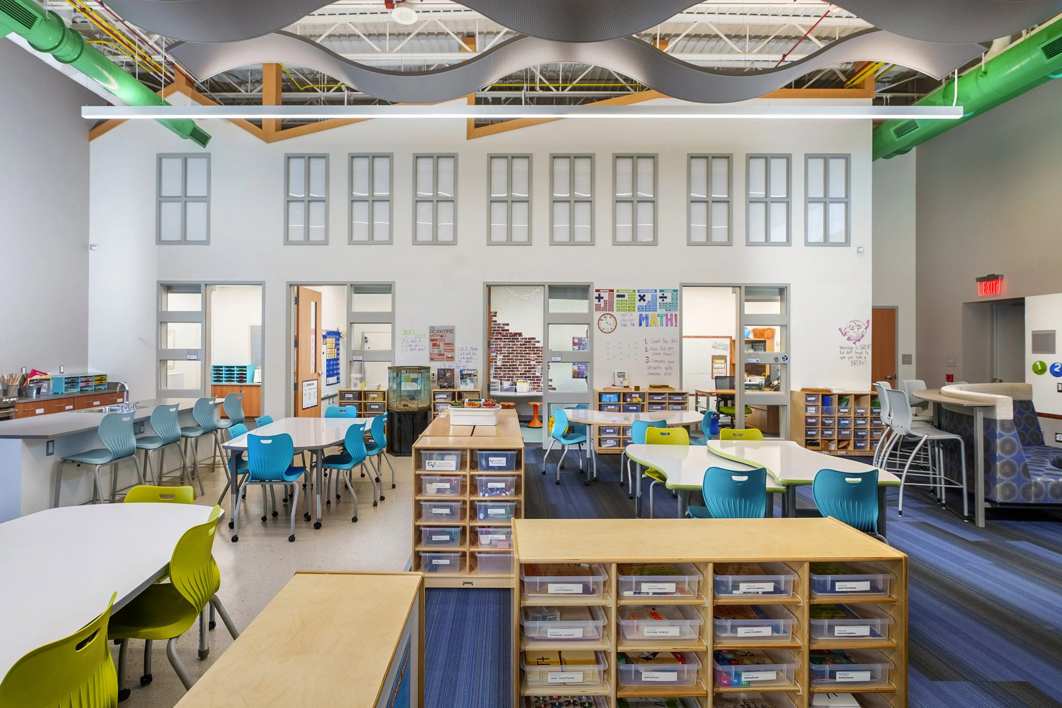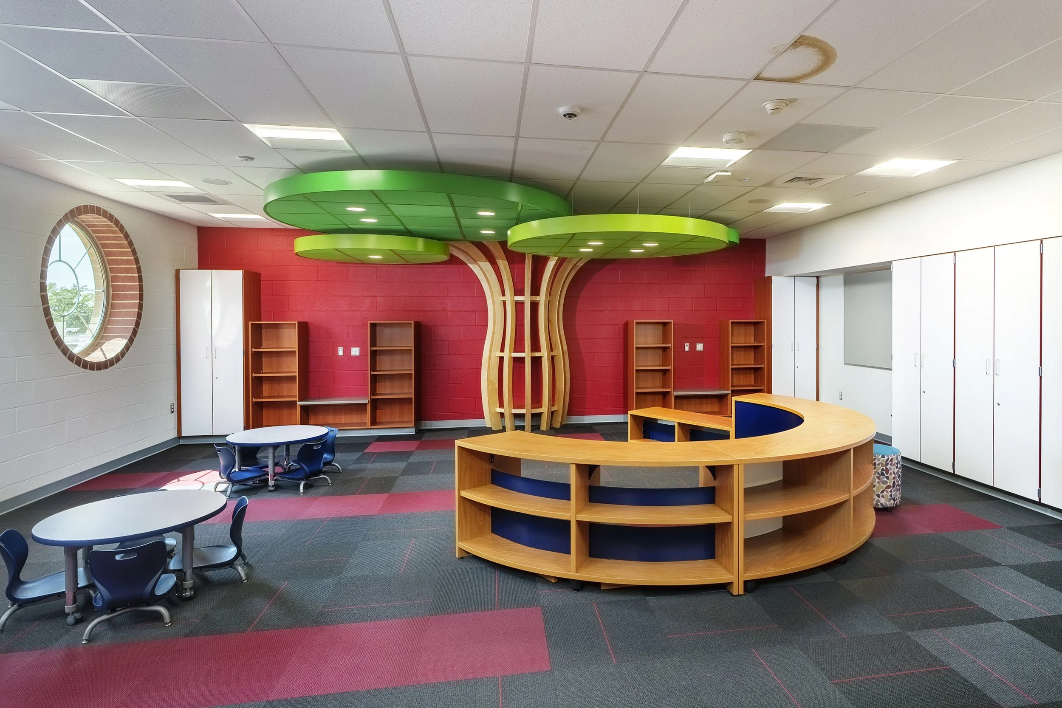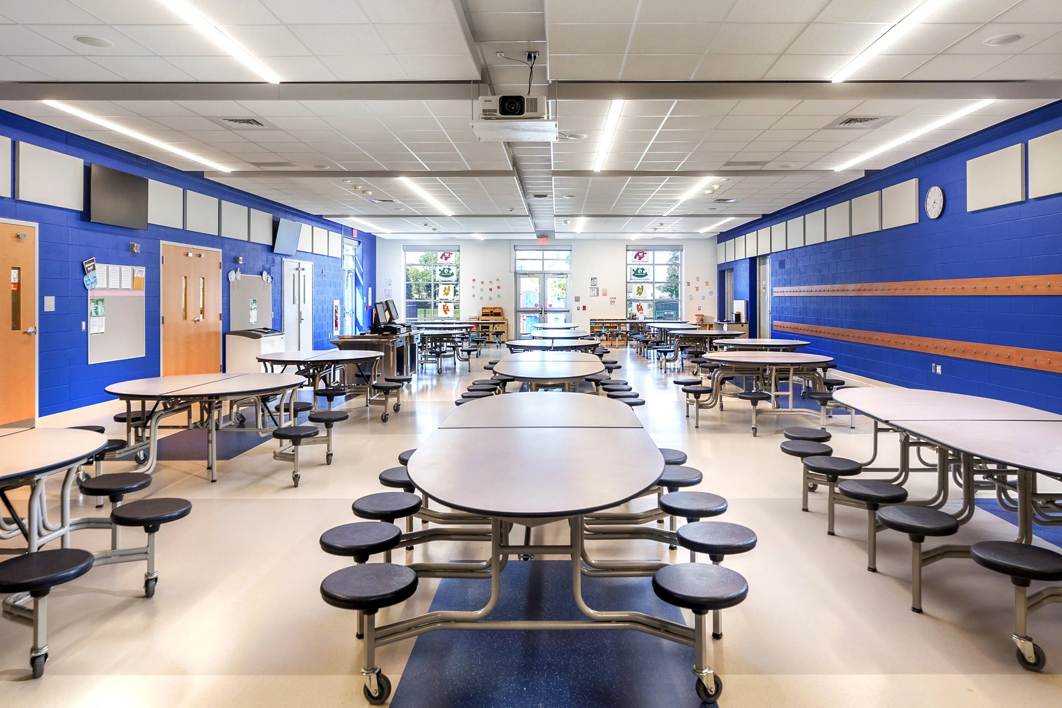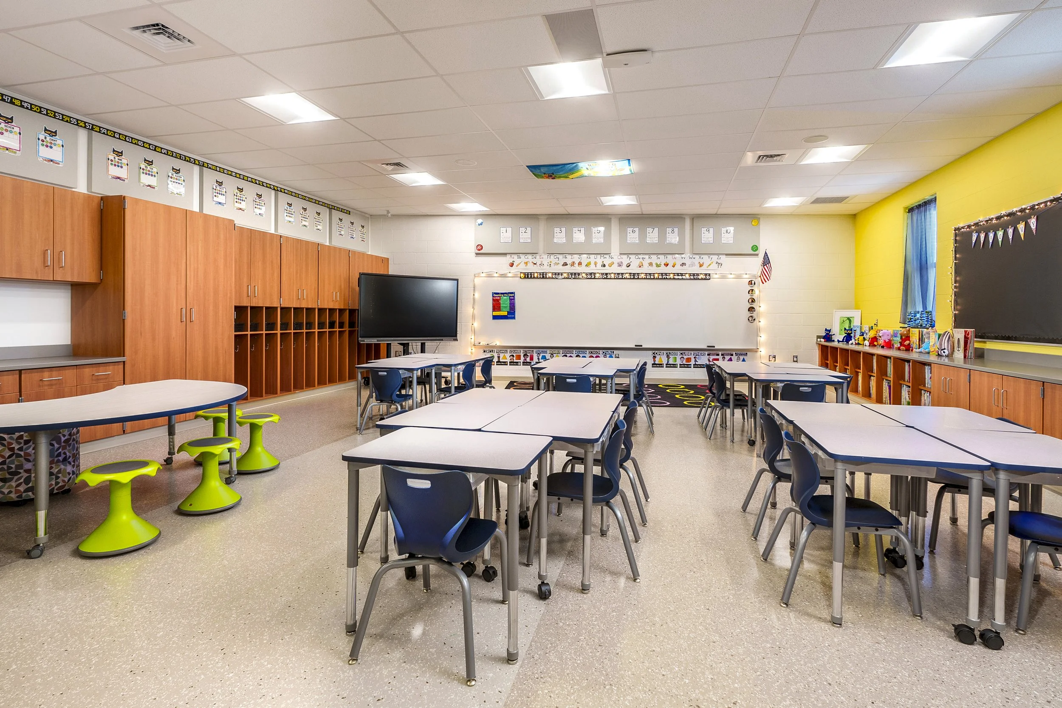Smoketown Elementary School
The District Wide Master Plan found the existing Middle School unable to meet growing capacity and 21st Century Educational programming. The existing middle school was reconditioned to replace a 600-student elementary school, while the new middle school has been designed to move 6th grades out of each elementary school in the District, providing growth throughout the growing District.
After designing the new middle school building, MAROTTA/MAIN Architects designed the renovation of the existing middle school building into the new Smoketown Elementary School. This project included interior renovations, site work, and additions to fit the needs of the old elementary school, the virtual academy, and the district administrative offices. Repurposing this building allowed the District to maximize their utilization of the building, which was still in good condition.
Project Details
Location:
Lancaster, PA
Size:
110,249 sf
Disciplines:
Architecture
Renovation
Sectors:
K-12 Education



