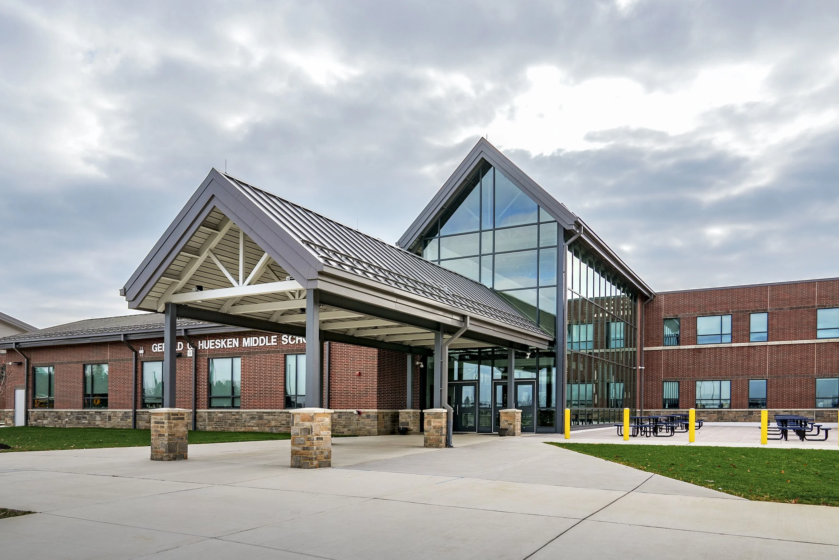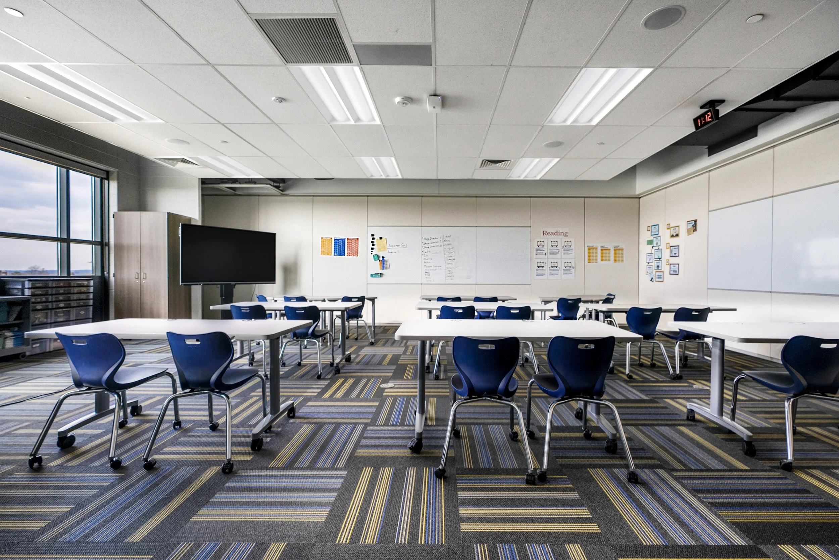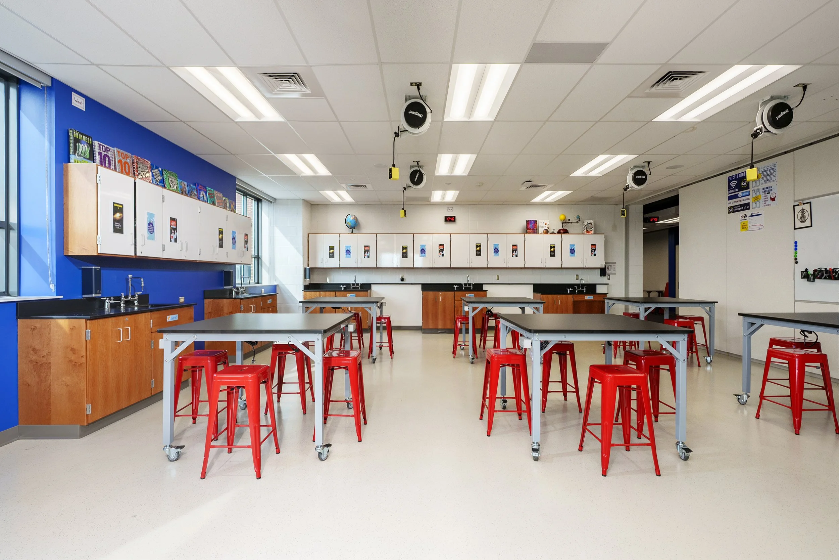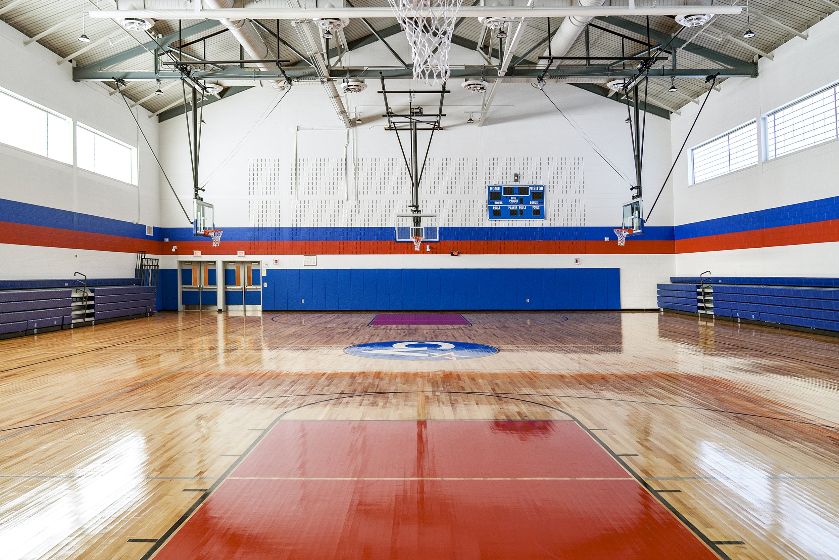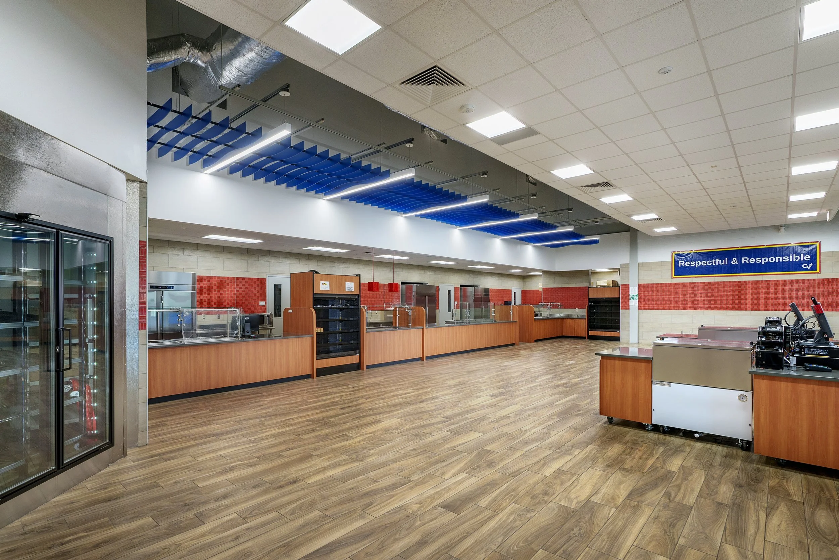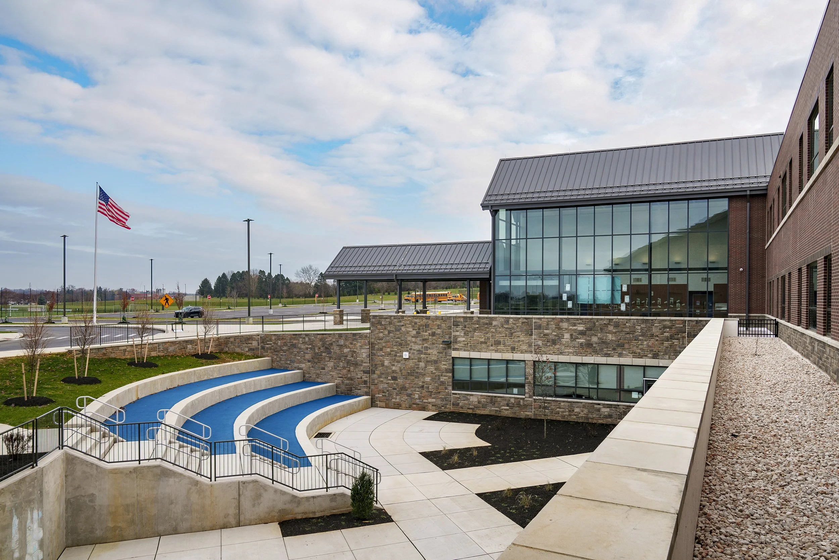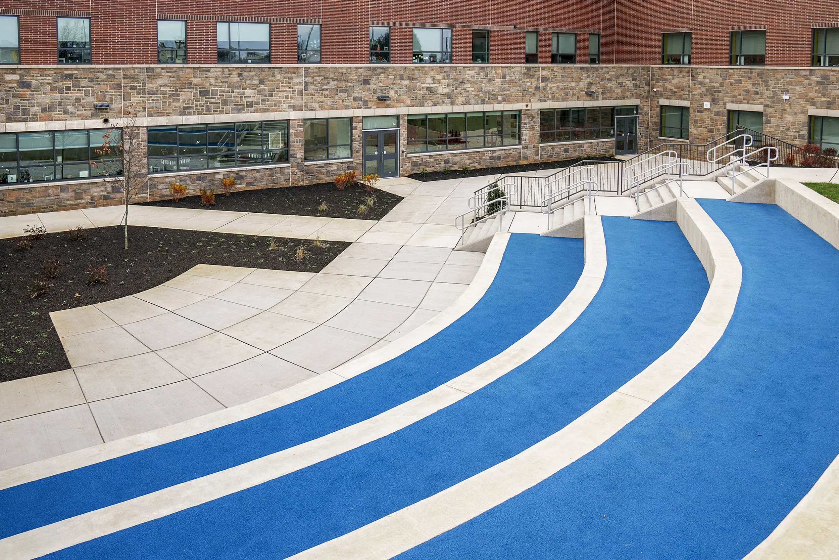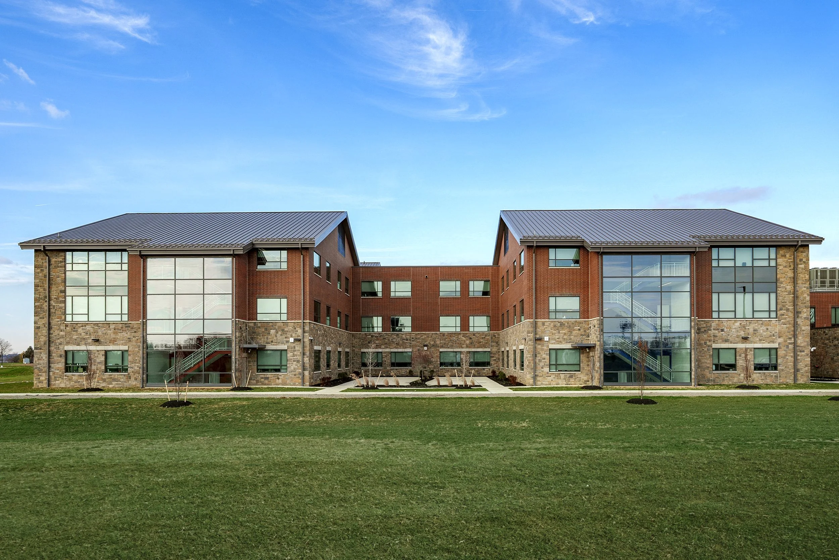Gerald G. Huesken Middle School
The planned capacity of 1,200 students was developed out of a District Wide Master Plan, which found the existing Middle School unable to meet growing capacity and 21st Century Educational programming. The existing middle school will be reconditioned to replace a 600-student elementary school, while the new middle school has been designed to move 6th grades out of each elementary school in the District, providing growth throughout the growing District.
MAROTTA/MAIN ARCHITECTS responded with a new middle school designed to meet a project-based curriculum, including operable partitions between general classrooms in each learning pod which provide the flexibility required to support whole-group instruction and learner-centered workspace as well as collaborative break-out areas for students.
The organization of the building was derived with a classroom wing housing 3 floors of 3 classroom pods that can be set up as 1 grade / floor or 3 grades creating a small house structure within the school. A main street has been set up to connect the classroom pods to the administrative and support curricular spaces with community use space located at the opposite end of the school.
Both community use and security weighed high in the organization of the school.
Project Details
Location:
Lancaster, PA
Size:
162,107 sf
Disciplines:
Architecture
New Construction
Sectors:
K-12 Education

