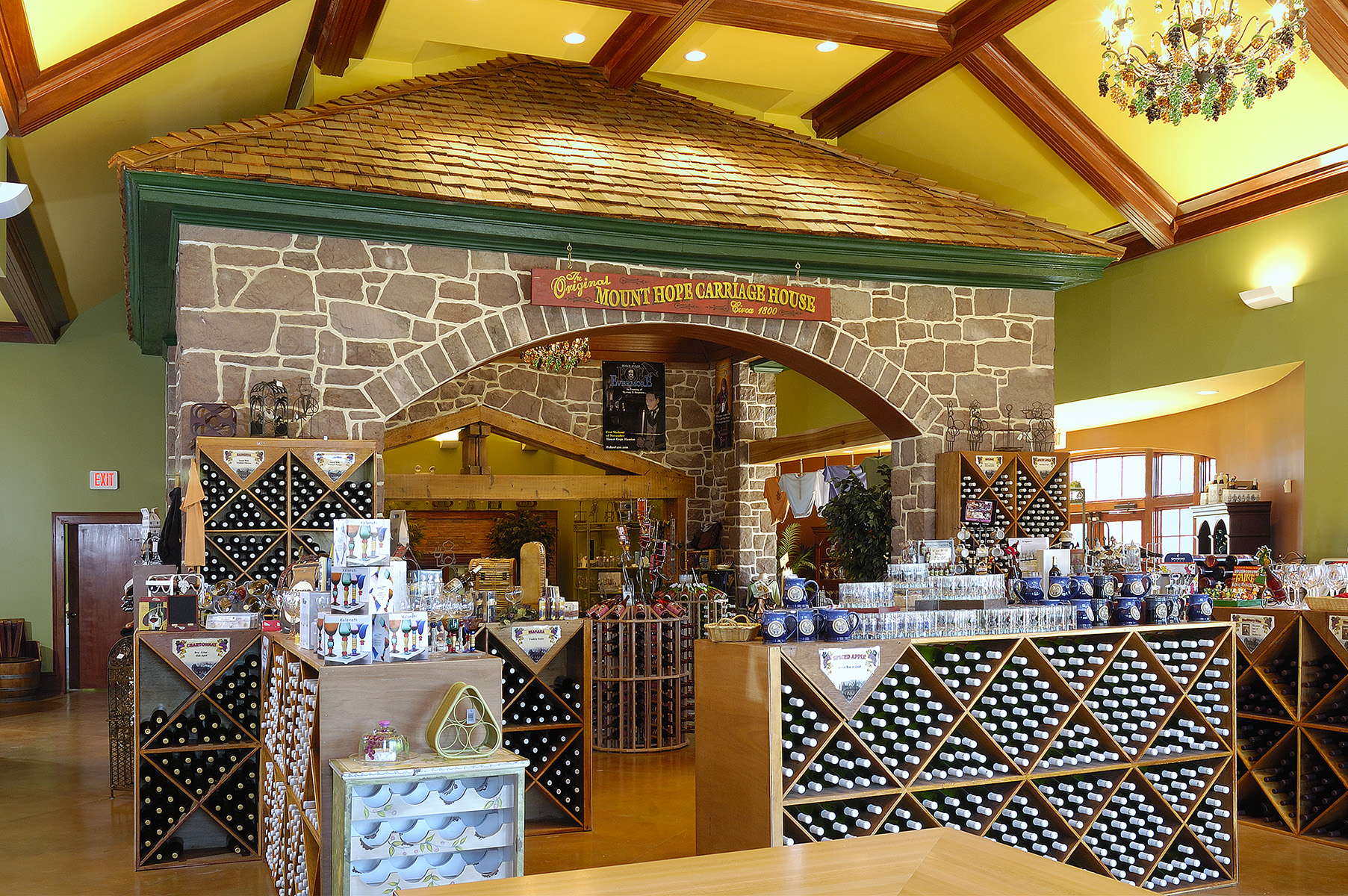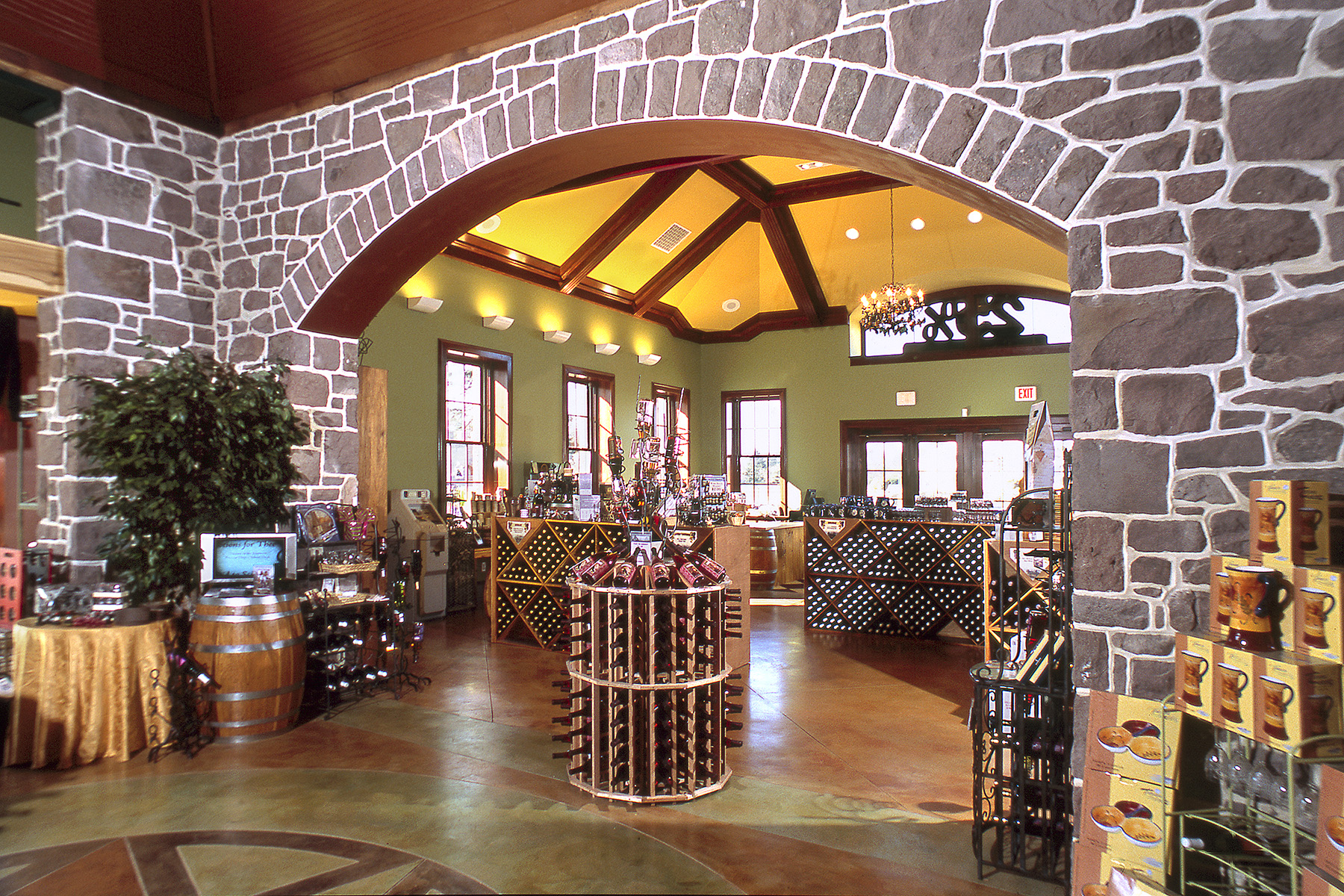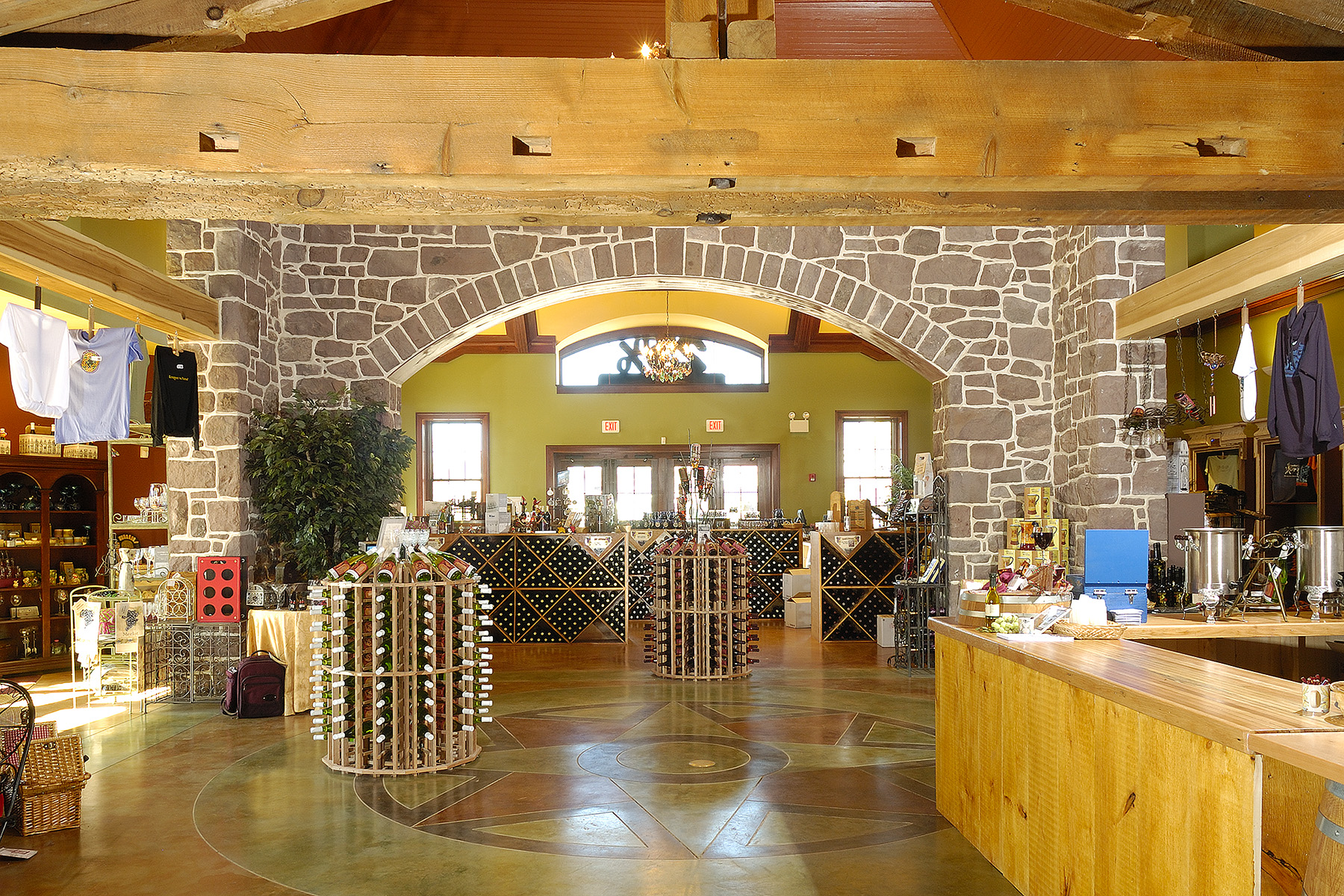Carriage House Wine Shop
On the grounds of the Pennsylvania Renaissance Faire, MAROTTA/MAIN ARCHITECTS retrofitted a historic carriage house for use as a winery shop. The boutique continues the material aesthetic of the adjacent 19th century mansion. Paneled windows fill the interior with natural light, illuminating the coffered ceilings and rustic beams from the original carriage house. The project also included masonry landscaping in the entry courtyard.
Project Details
Location:
Manheim, PA
Size:
3,420 sf
Disciplines:
Architecture
Renovations
Sector:
Commercial
Historical



