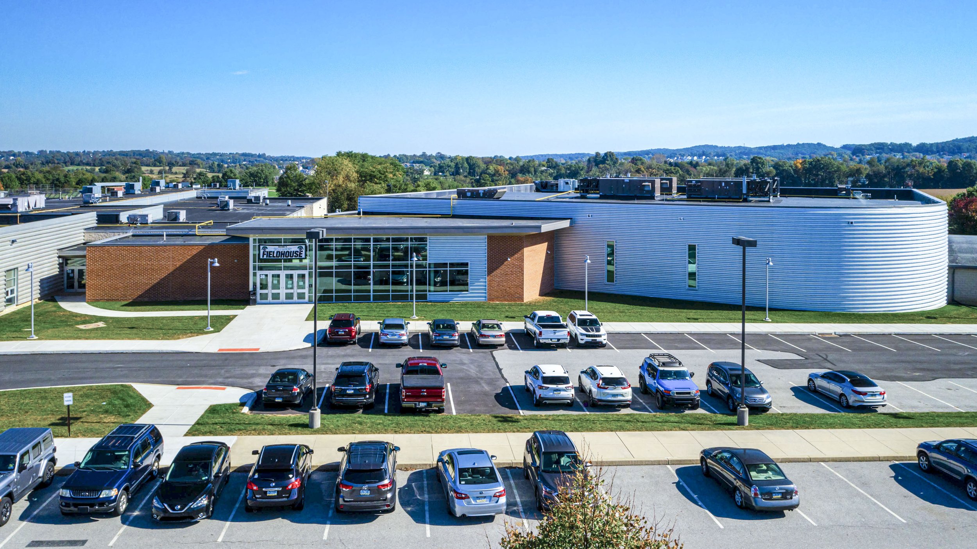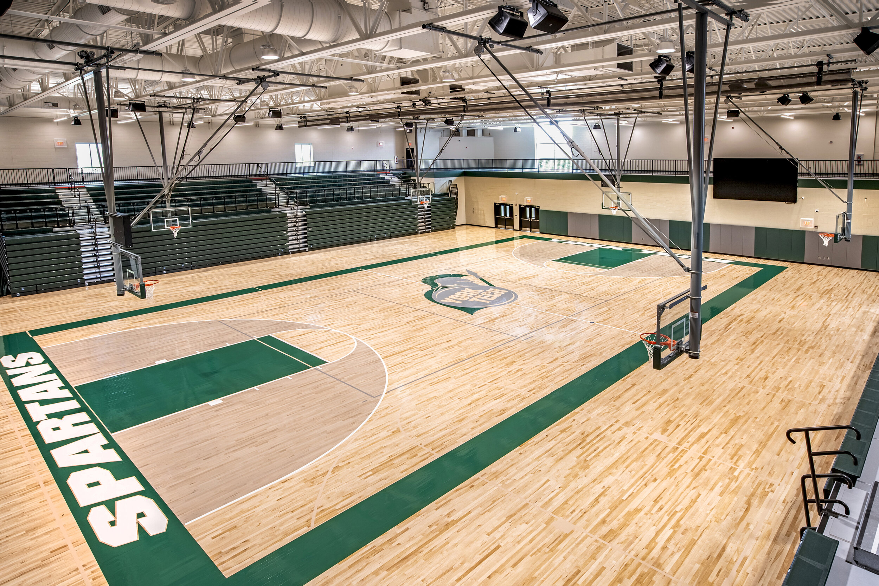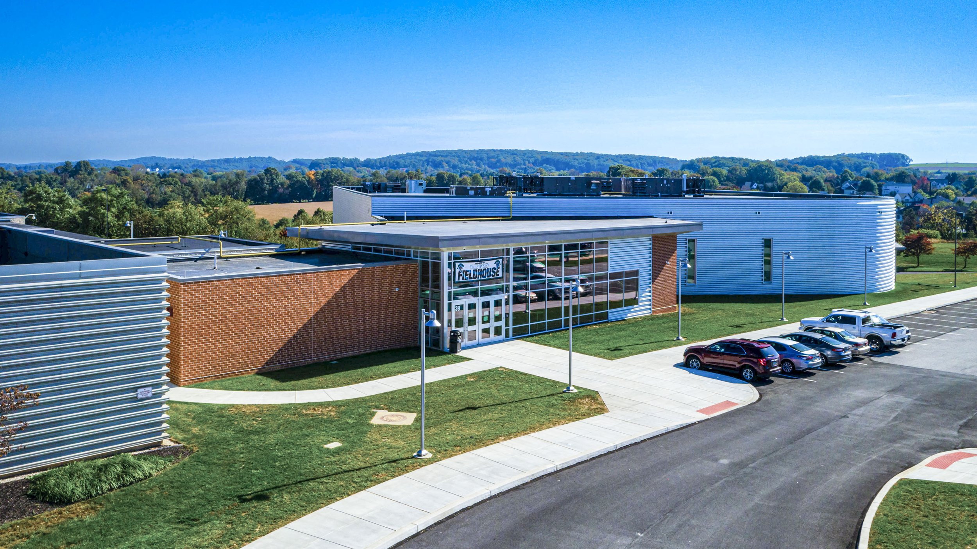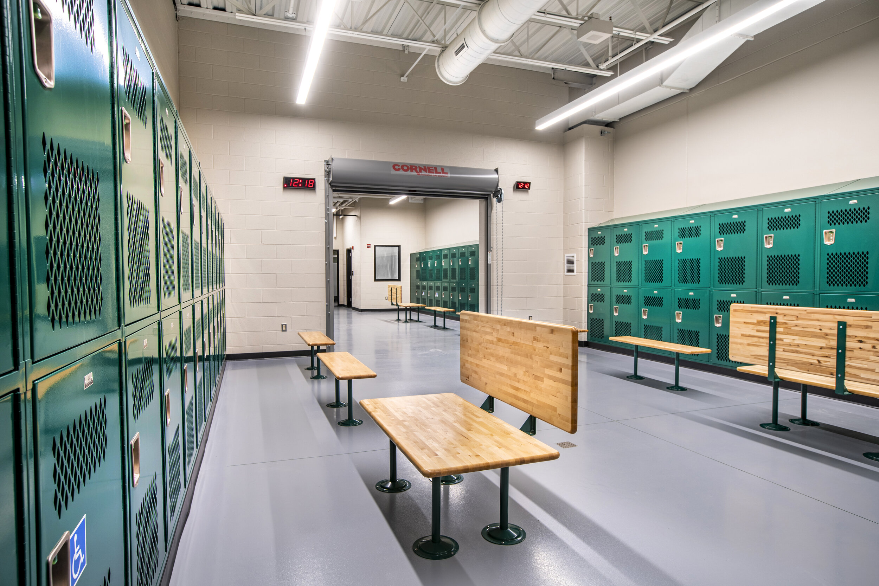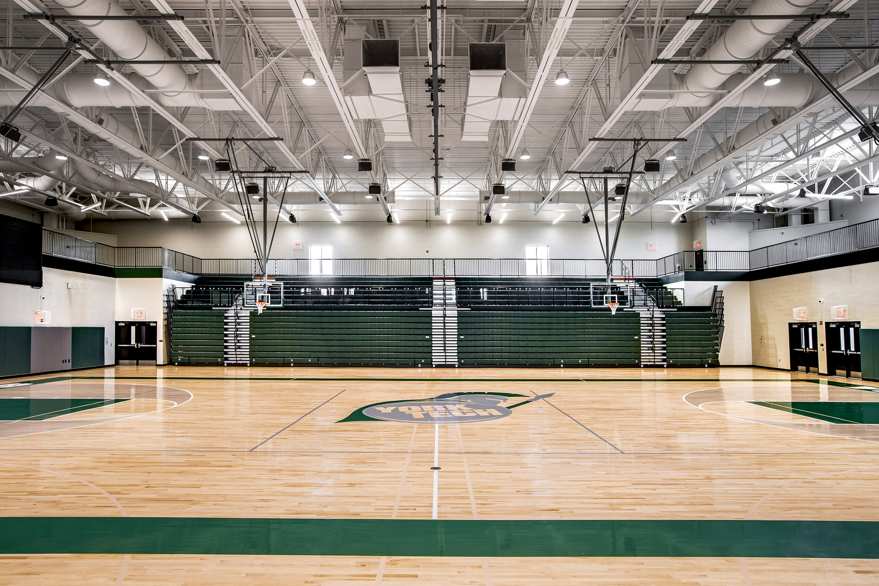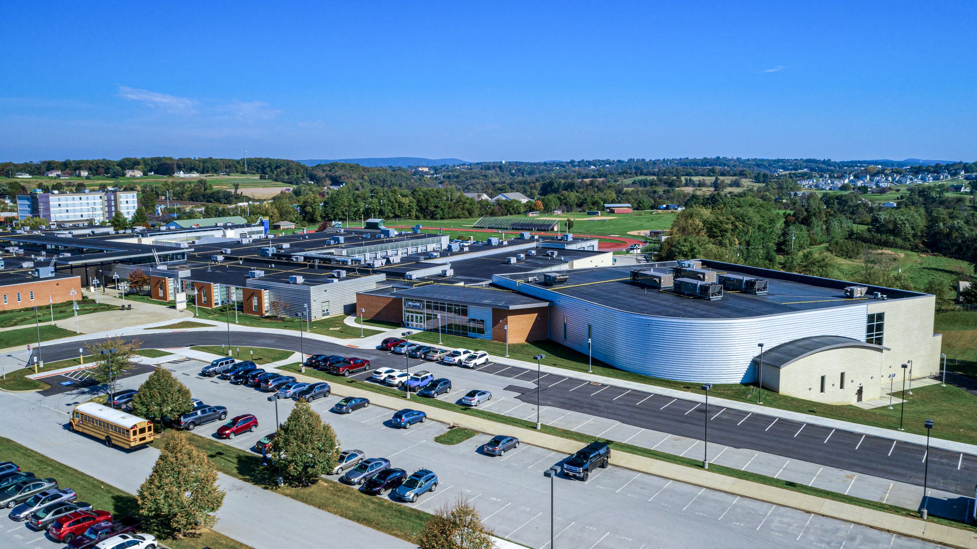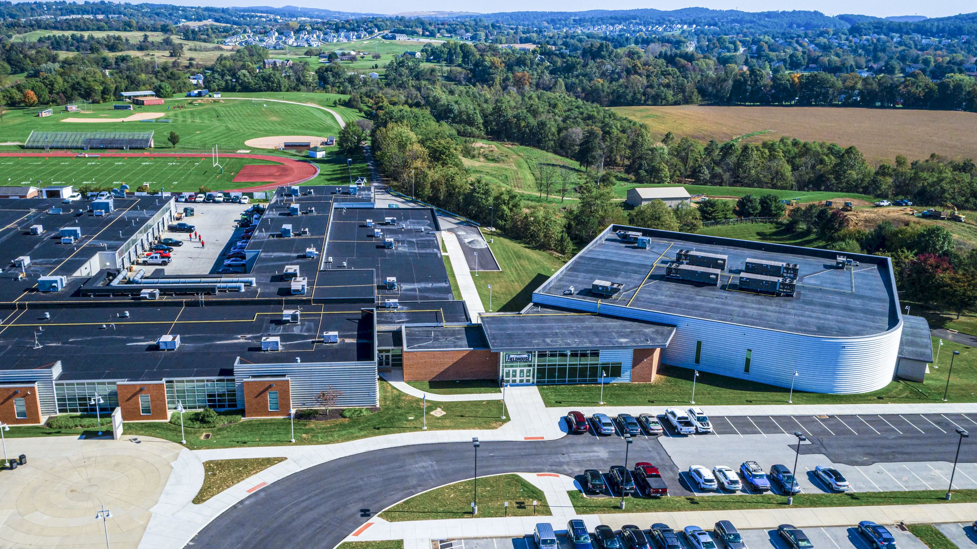Gymnasium Addition
MAROTTA/MAIN Architects worked with the York County School of Technology to design a gymnasium that anchors the East end of the existing school. The façade materials were selected in conjugation with the existing school and consist of both masonry and metal panel. The addition consists of a two-story gymnasium with an elevated track and full college length basketball court. The gymnasium also contains home team and visitor locker rooms, a wrestling room, multiple public lobby entries, school storage, concession stand and public restrooms.
Project Details
Location:
York, PA
Size:
41,975 sf
Disciplines:
Architecture
New Construction
Sectors:
K-12 Education

