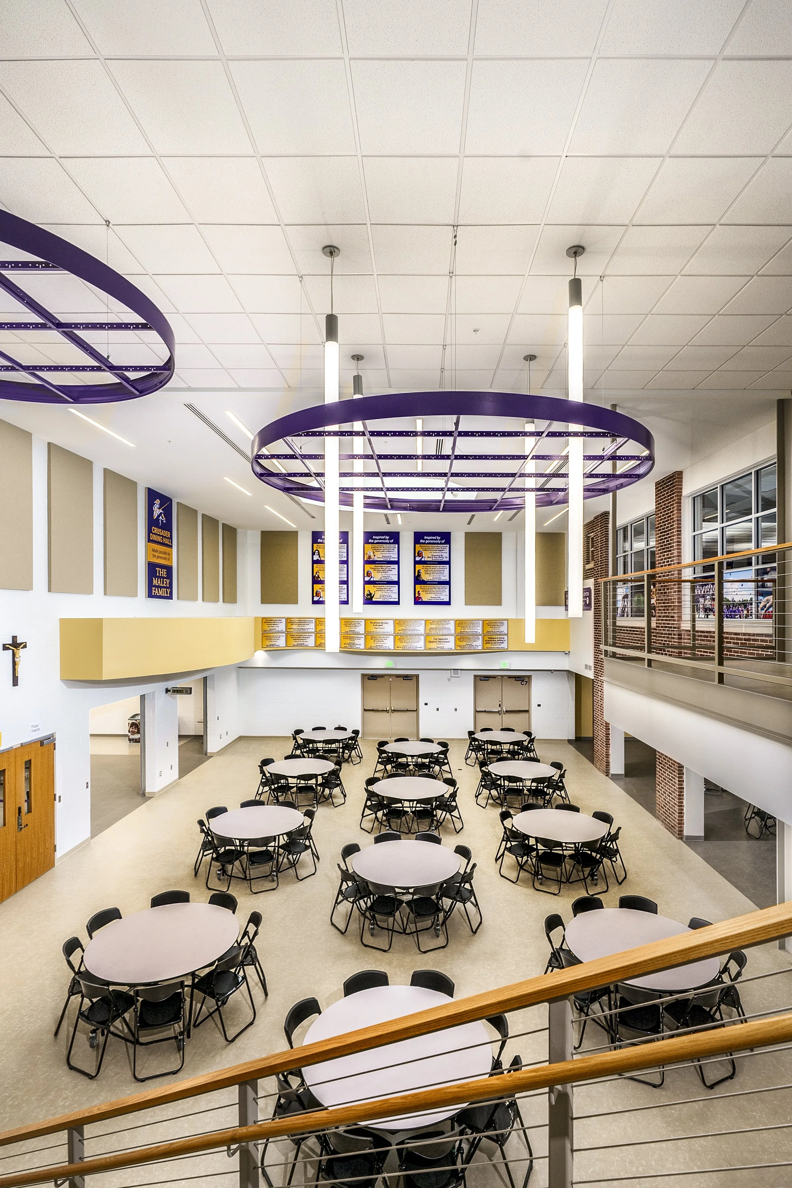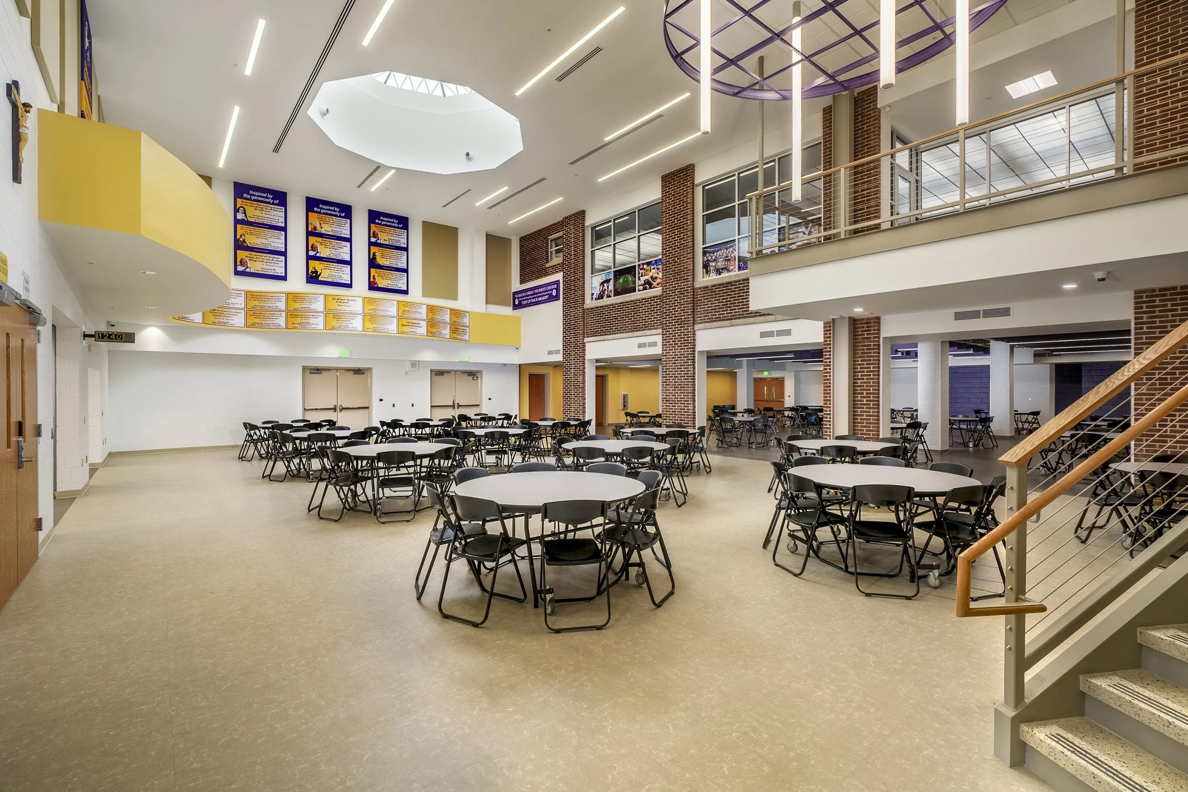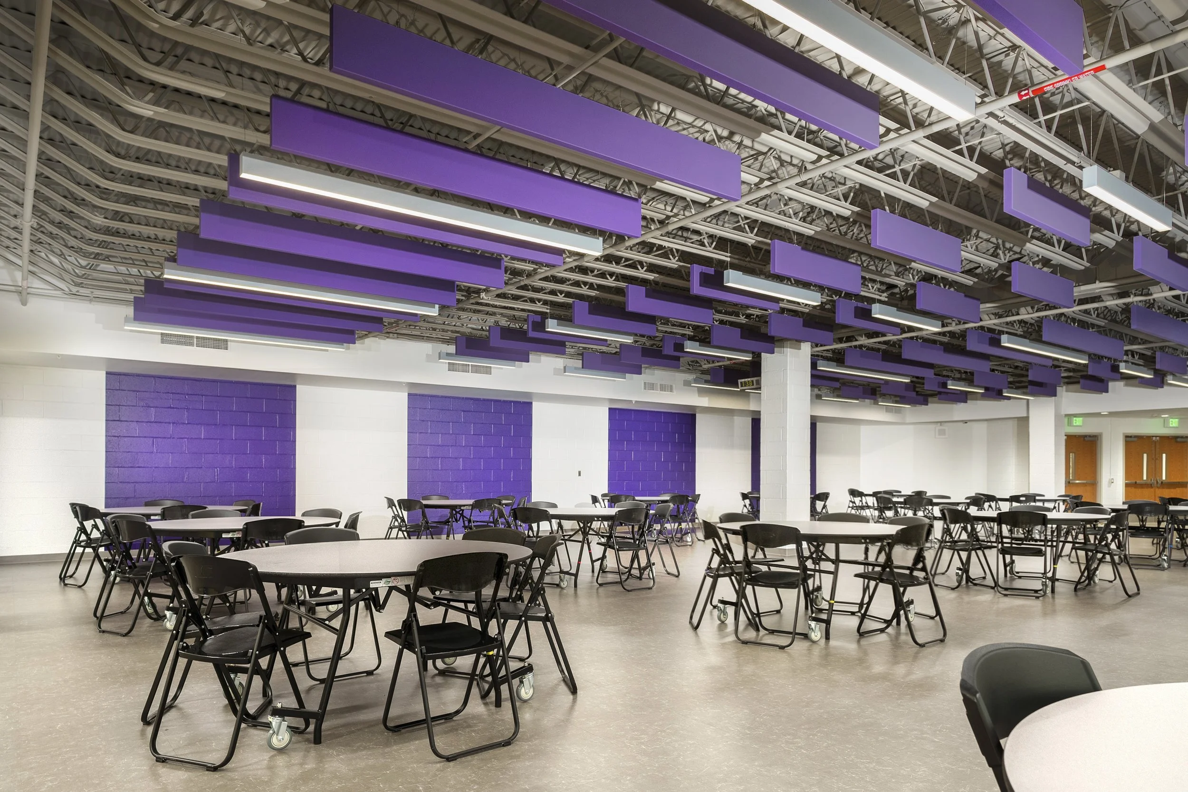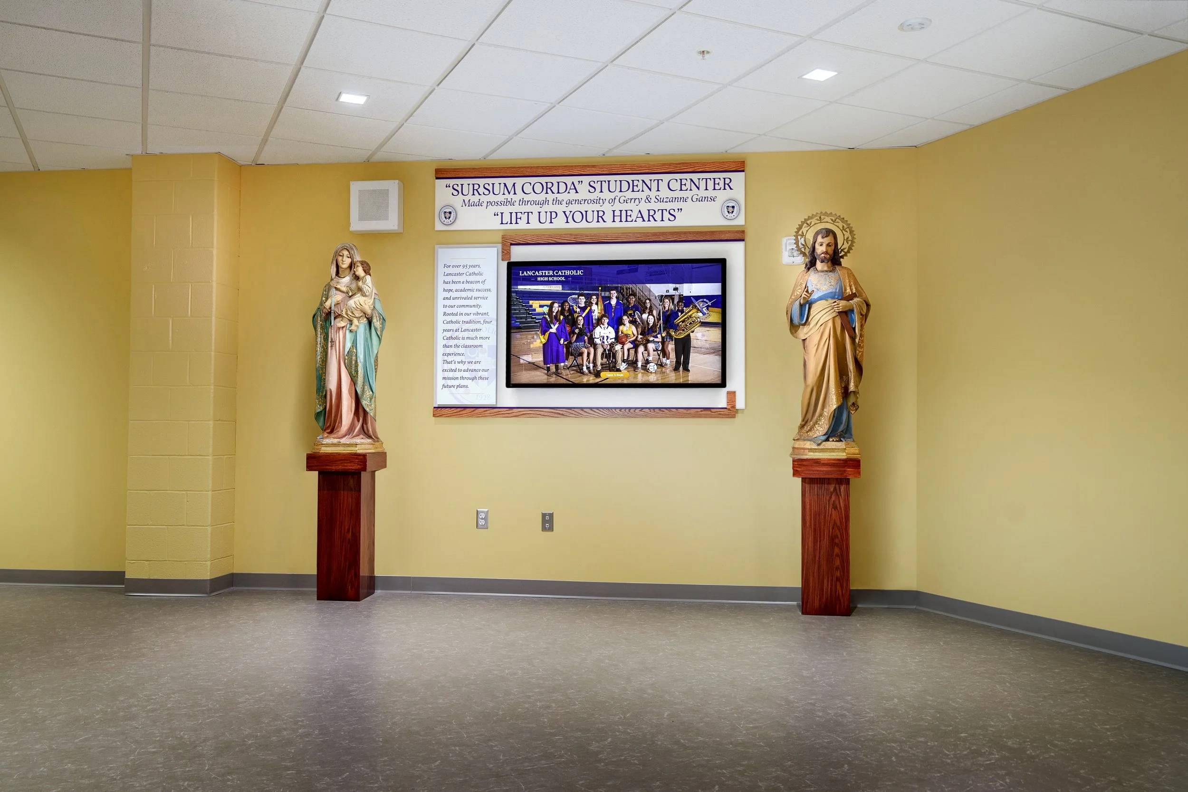Cafeteria and Student Commons
As part of critical design decision during the Master Plan process, Lancaster Catholic High School followed through with infilling an interior courtyard that was unused. Gaining this space for student use enables the school to pave the way for a future auditorium project without expanding the building footprint into the parking lot, which would have been a challenge on this land-locked site. The Student Commons is primarily used as the cafeteria, and a monumental open stair connects to the other hub of the school, the library/student learning center. Part of this project includes a new serving line, in preparation for a full kitchen renovation in the future.
Project Details
Location:
Lancaster, PA
Size:
11,100 sf
Disciplines:
Architecture
Renovation & Addition
Sectors:
K-12 Education





