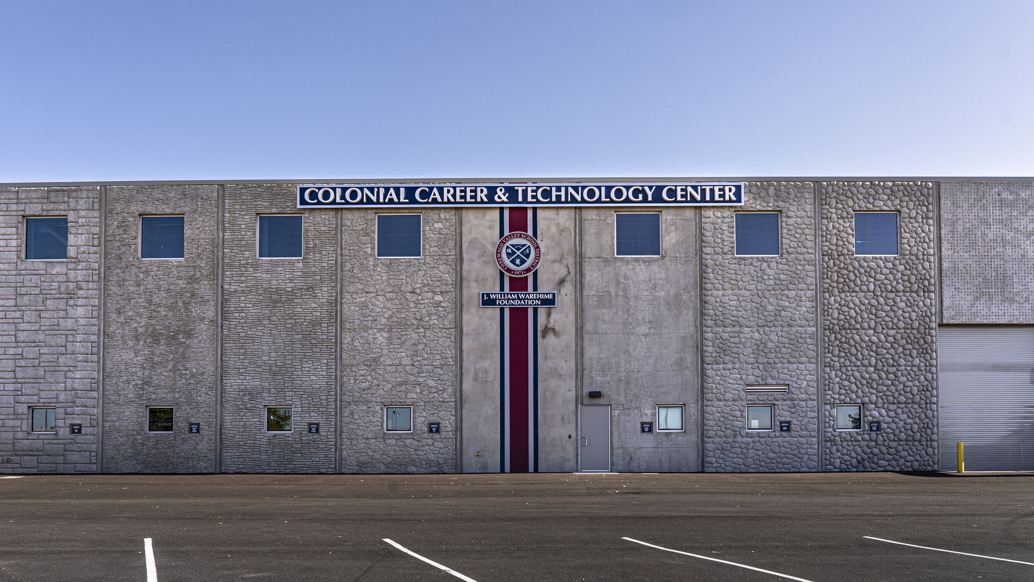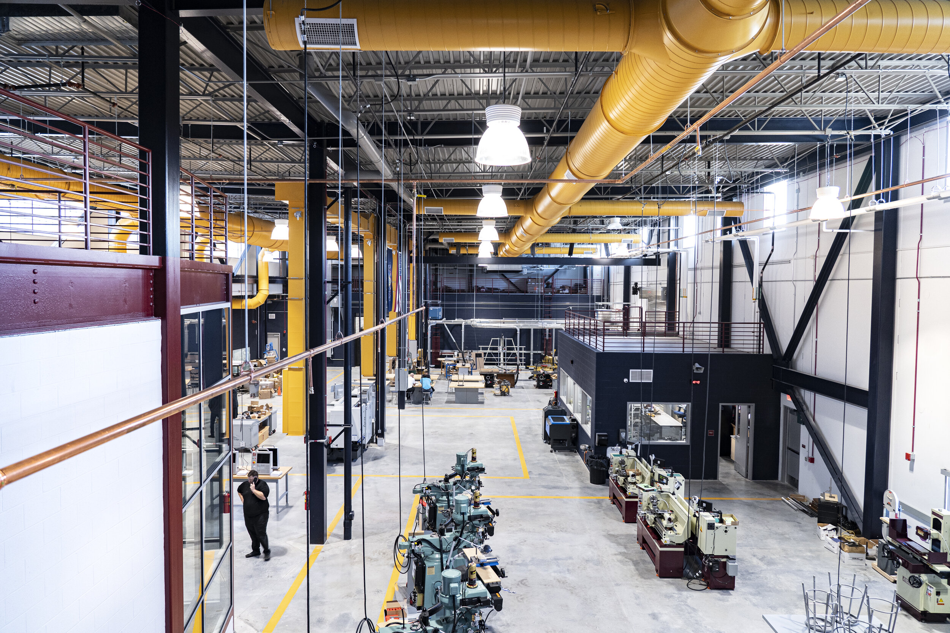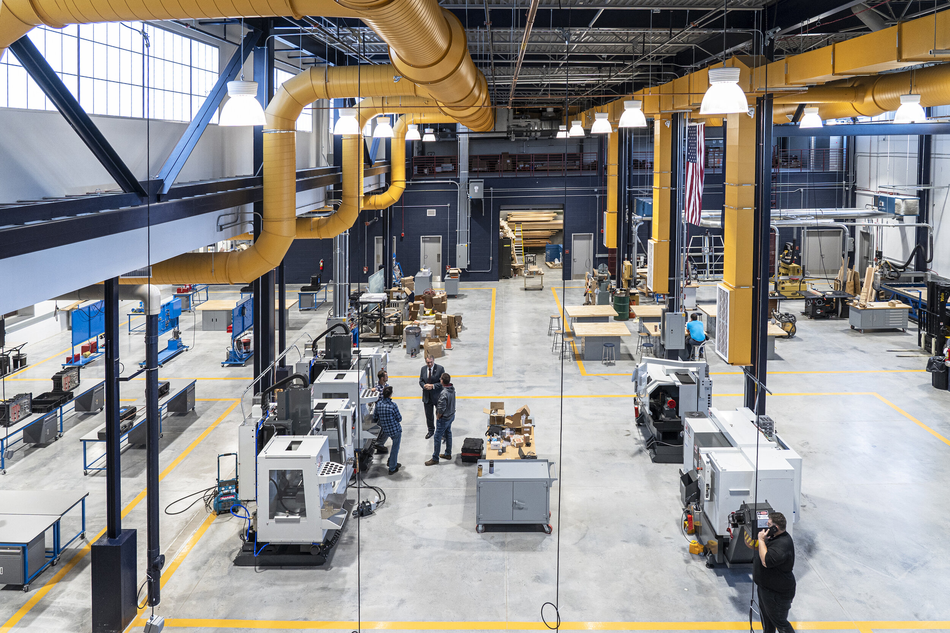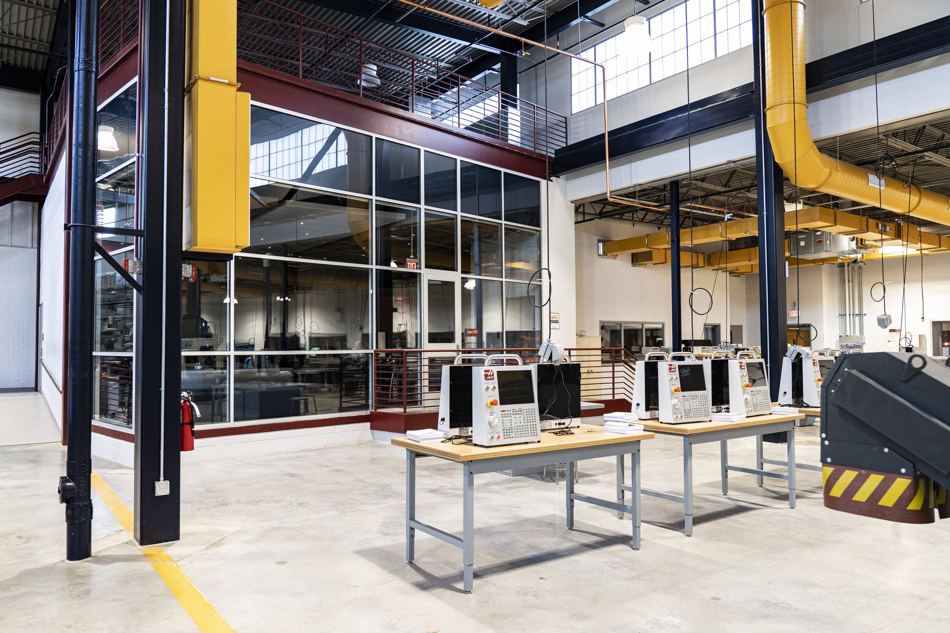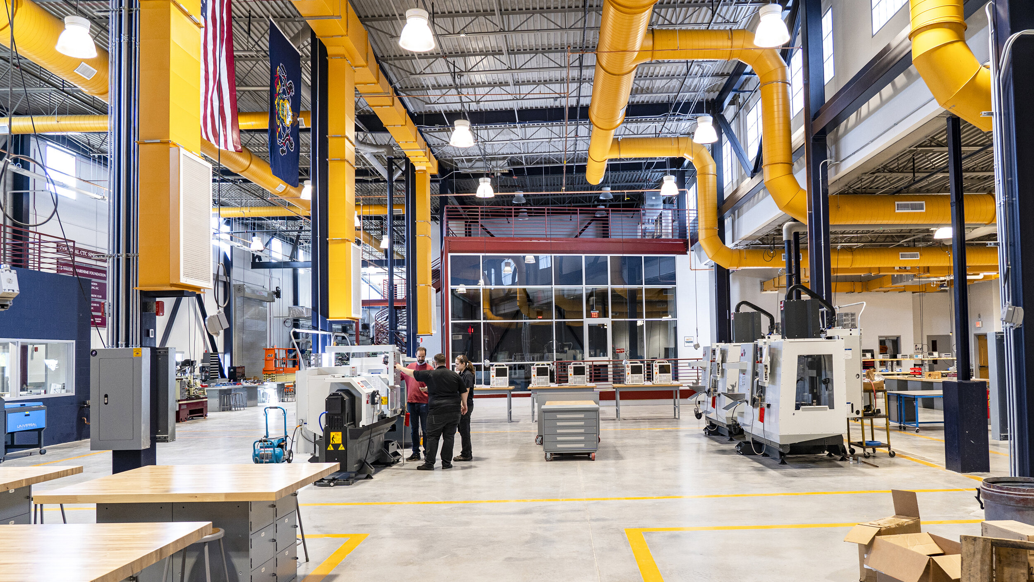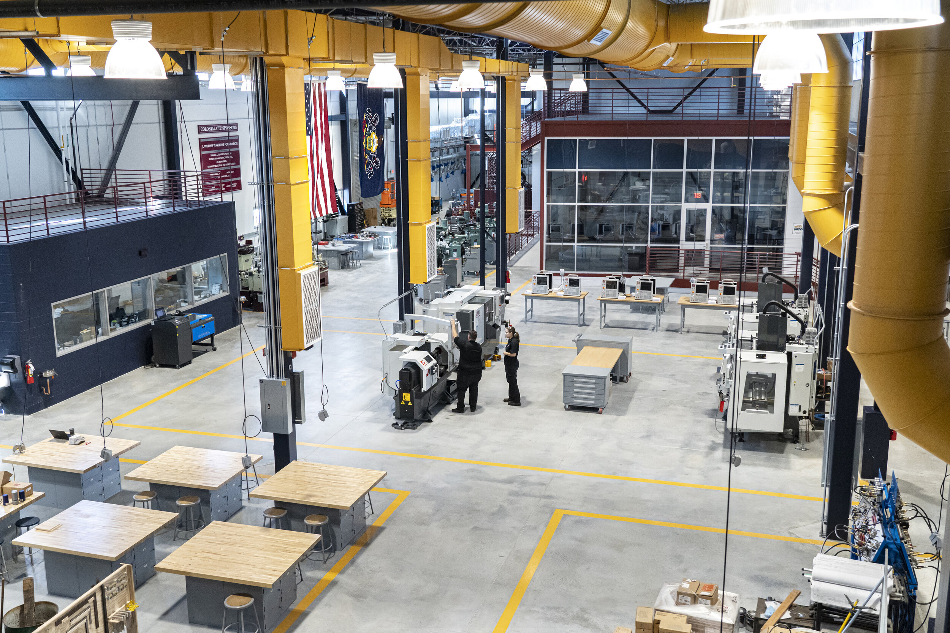New Oxford High School
MAROTTA/MAIN Architects designed this state of the art technical education facility with an open bay layout to simulate a factory floor experience for the students. An enclosed “think tank” space was created to provide students an environment where they could brainstorm and work collaboratively.
Project Details
Location:
New Oxford, PA
Size:
Addition: 14,200 sf
Renovation: 12,100 sf
Disciplines:
Additions Architecture Renovations
Sector(s):
K-12 Education

