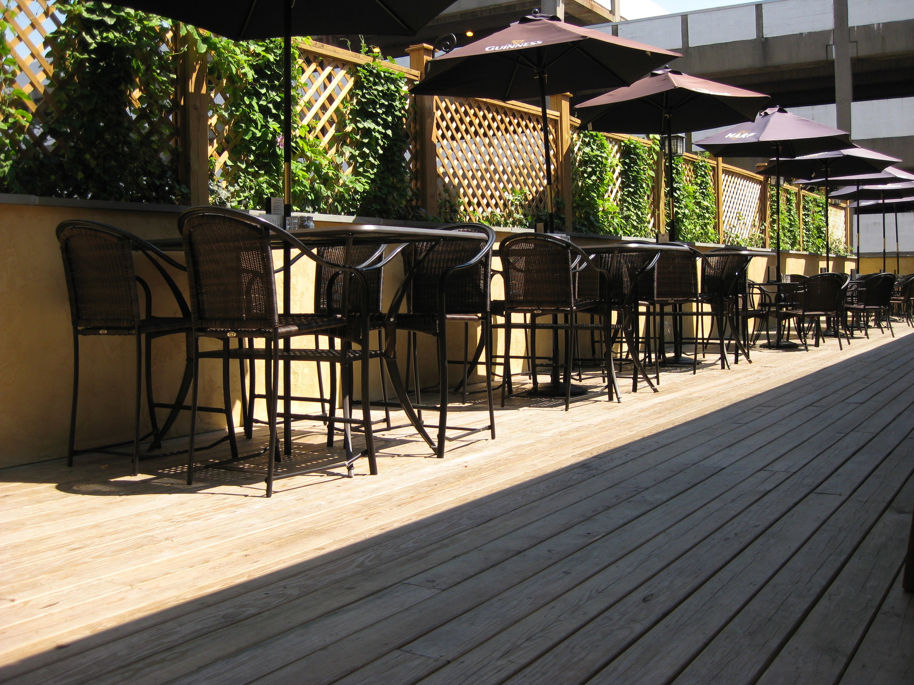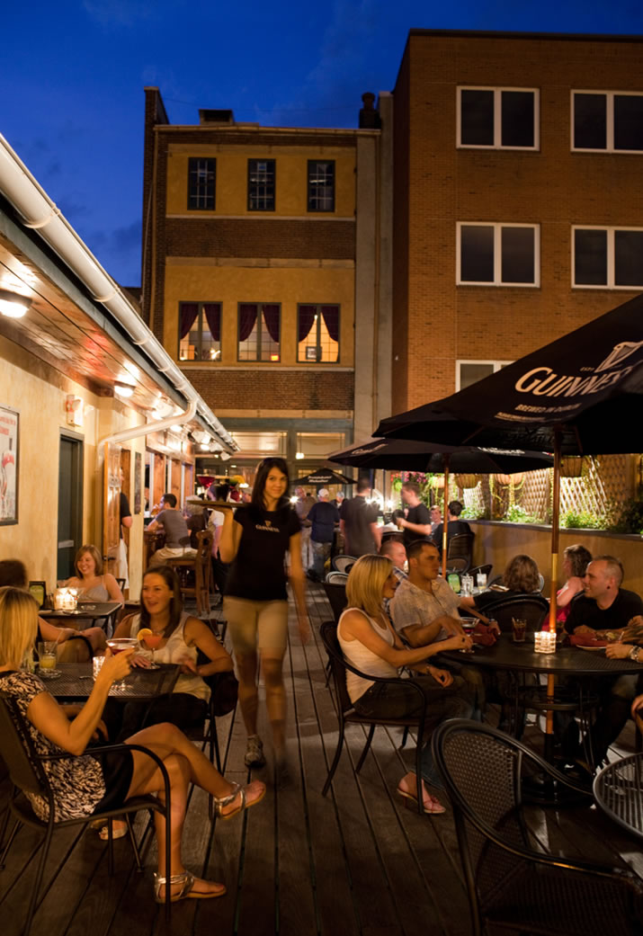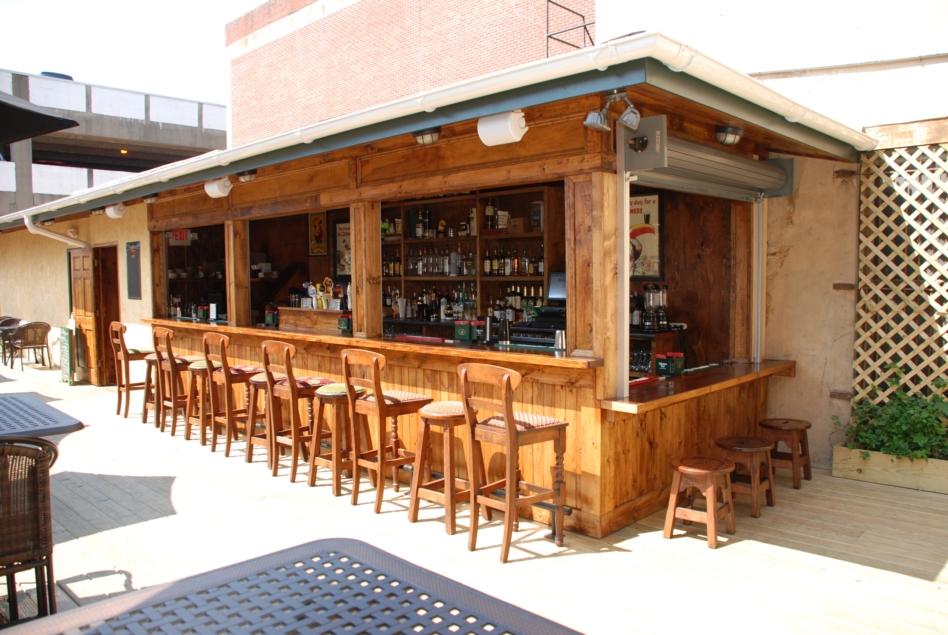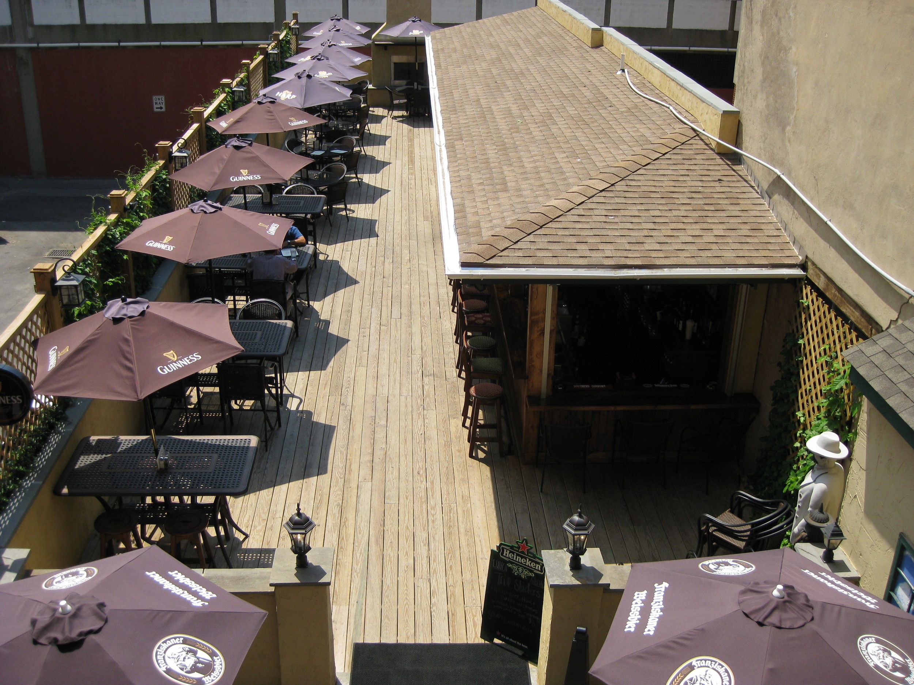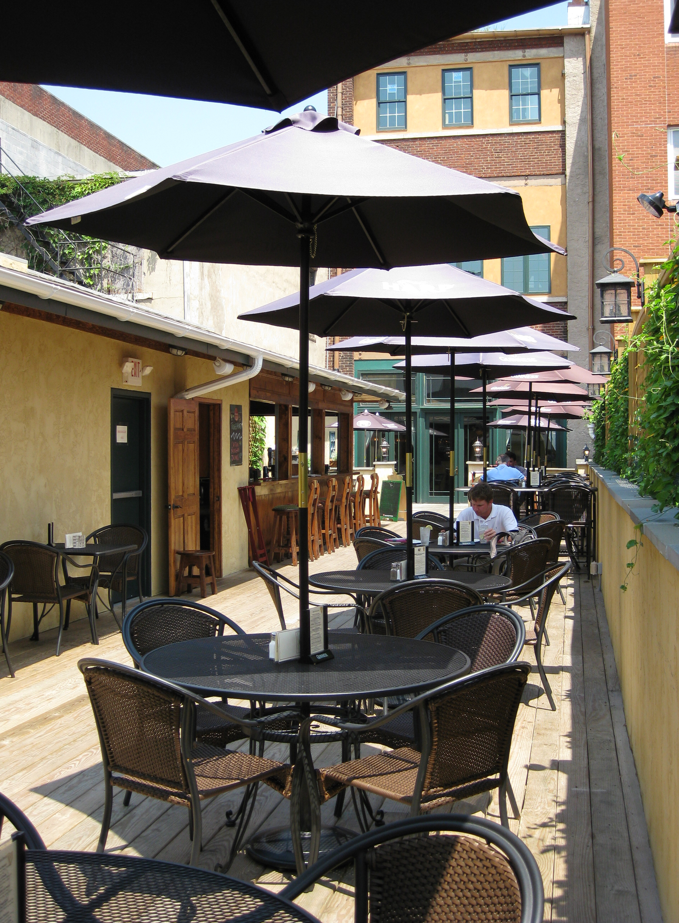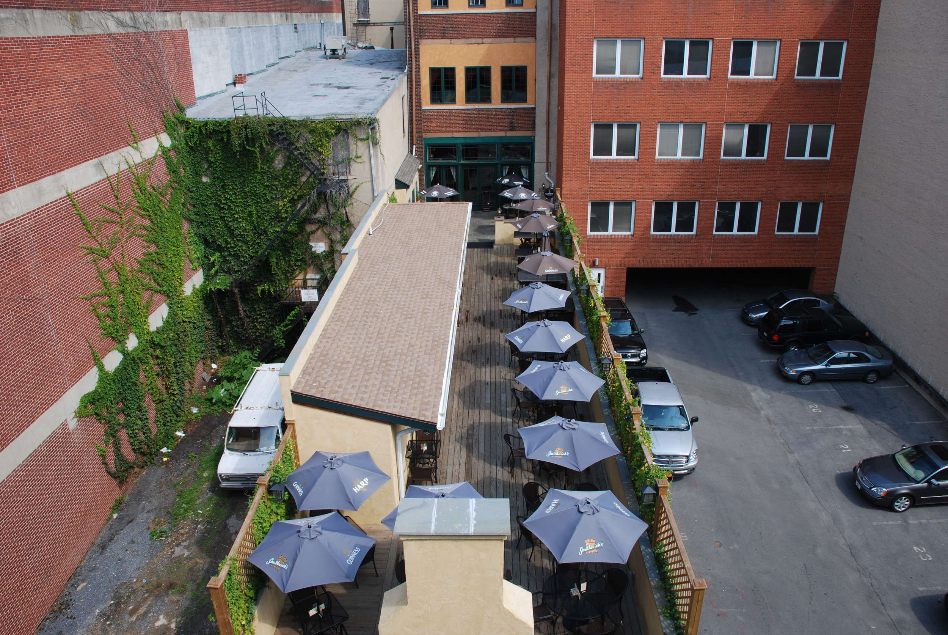Outdoor Dining Deck
MAROTTA/MAIN ARCHITECTS expanded Annie Bailey's Irish Pub by adding a rooftop deck. The deck spans the length of the urban property and is situated above a parking garage. The dining facility includes a bar, seating and is ADA accessible. It also boasts a stone fireplace and ivy trellises on the facade. Located just off Lancaster's main urban center, the deck gives restaurant patrons an intimate outdoor dining experience.
Project Details
Location:
Lancaster, PA
Disciplines:
Architecture
Renovations
Sector:
Commercial
Food Service

