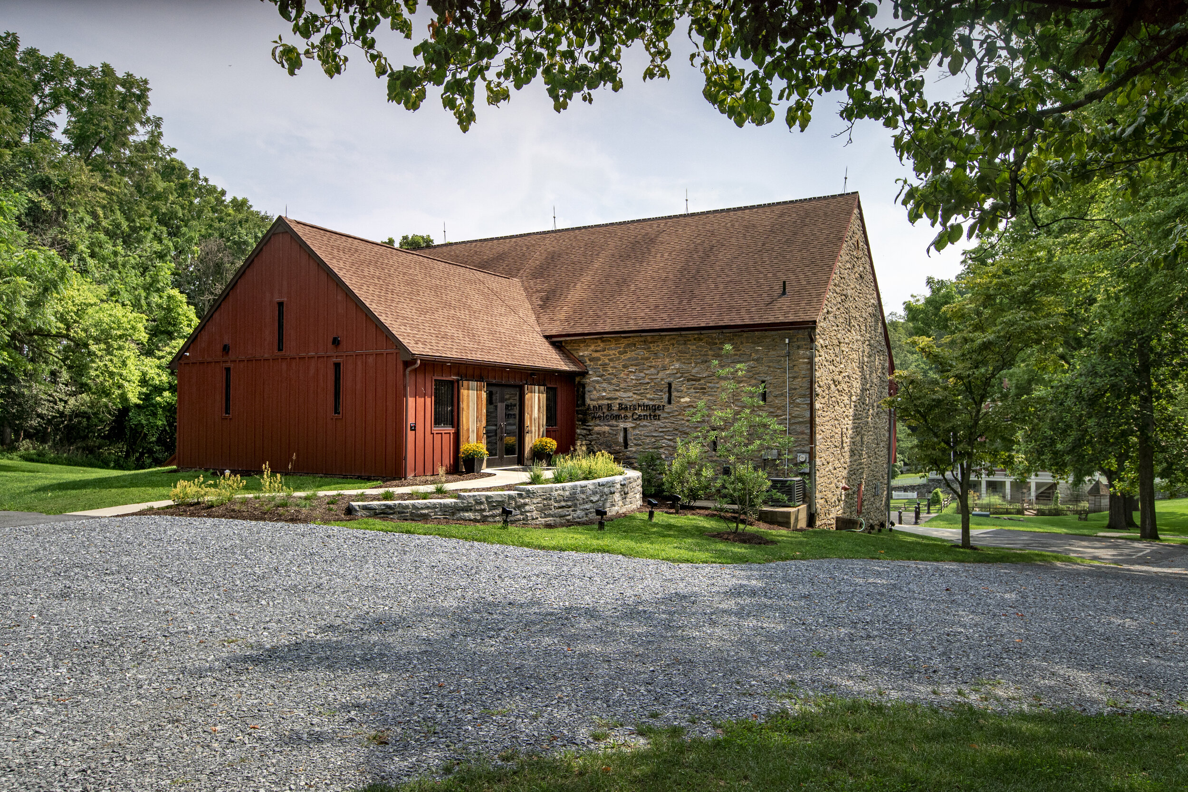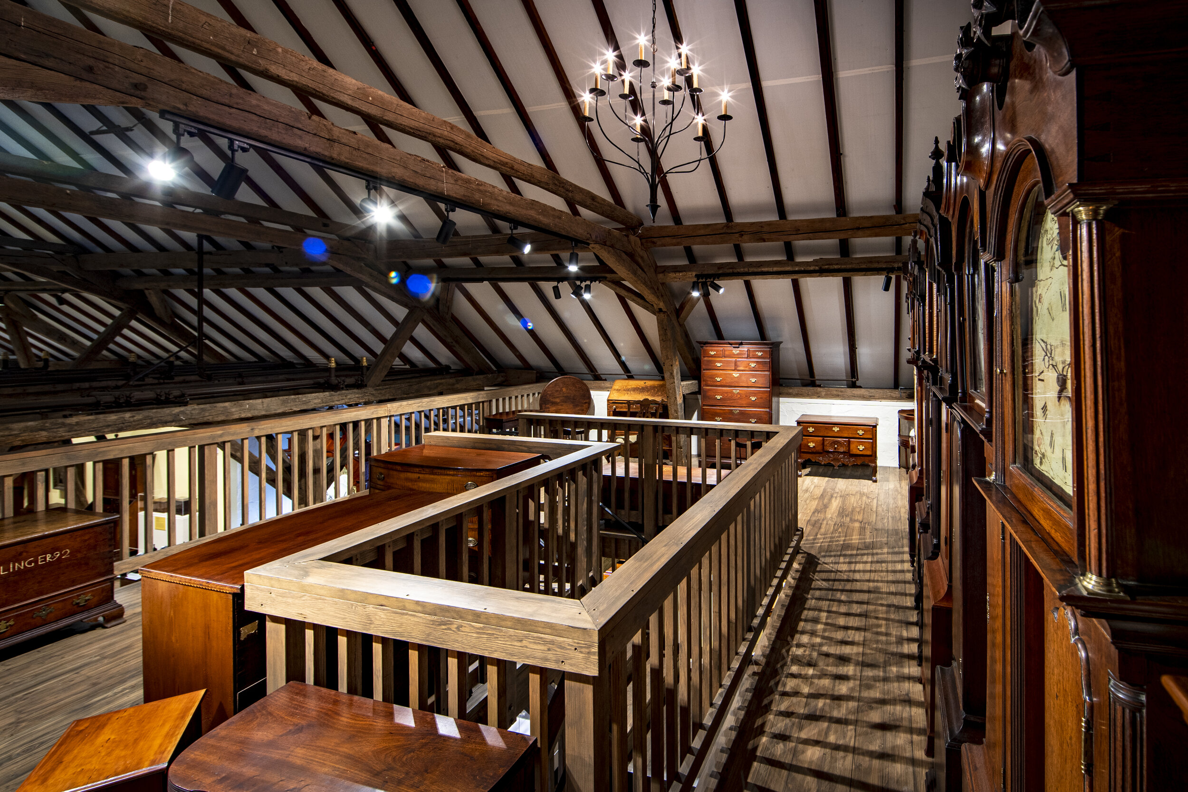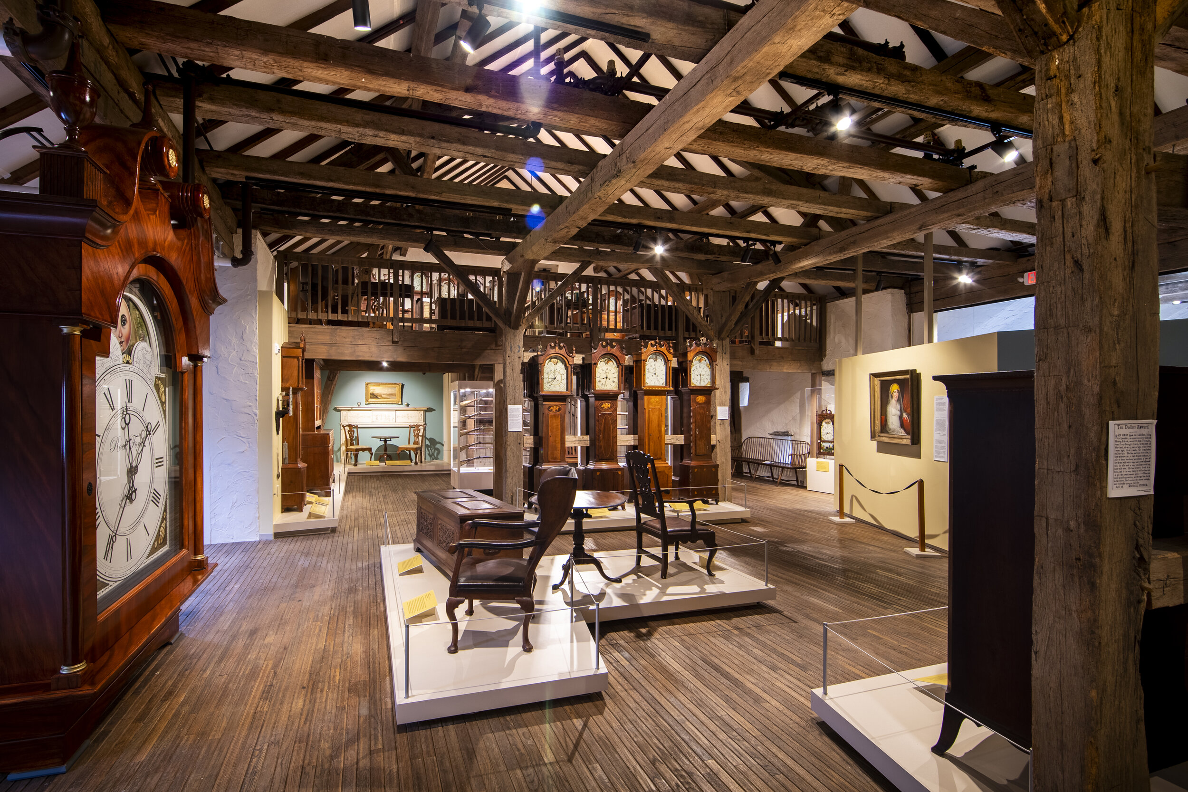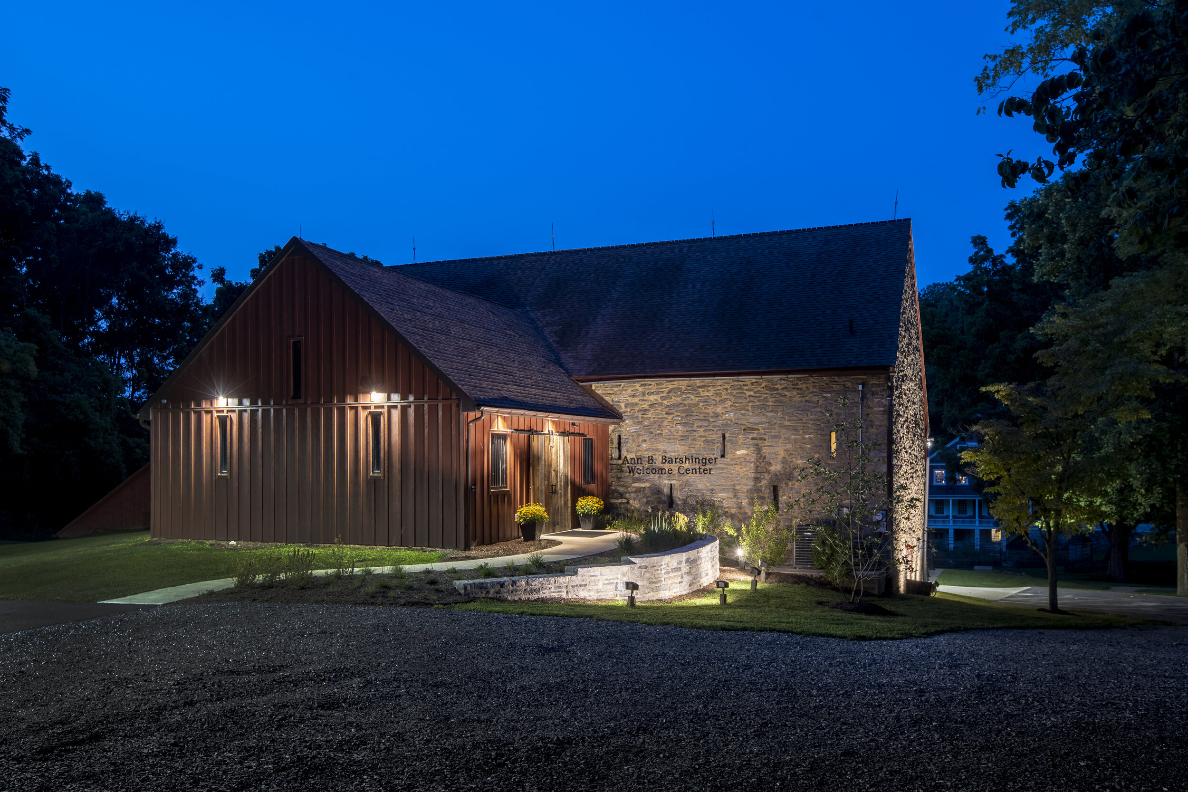Historic Rock Ford
This project contributes to the mission of Historic Rock Ford by renovating and adding to the re-constructed 18th century bank barn to house the John J. Snyder Jr. Gallery. The gallery contains a curated collection of clocks, furnishings, rifles, paintings, and silver from the golden age of Lancaster County artisanship.
The program required an architecturally harmonious addition to the barn to provide an accessible entrance, accessible restrooms and reception space. The upper floor of the barn and an added mezzanine house the collection pieces and provide some flexible space for educational use. Building envelope improvements, added fire protection and renovated mechanical and electrical systems were designed to accommodate the exhibits. Site work was designed to allow for an accessible route and parking for the new gallery entry.
The addition differentiates new from old while being compatible with massing, scale and features. The massing of the addition was designed to complement the barn mass and the roof slope matches that of the main barn. Slot windows similar to the barn were included. Board and batten composite siding was used for durability. Reclaimed and recycled materials were selected and utilized where possible including the wood board cladding in the addition interior, the mezzanine flooring and the decorative barn doors. Period light fixtures were included. Glass was designed for the opening between the addition and the existing to allow for views to the gallery and a minimal infill impact.
Project Details
Location:
Lancaster, PA
Size:
Existing Upper Floor: 3,040 sf
Mezzanine Level: 658 sf
Entry Addition: 628 sf
Disciplines:
Architecture
Addition
Historic Preservation
Renovations
Sectors:
Commercial/Institutional







